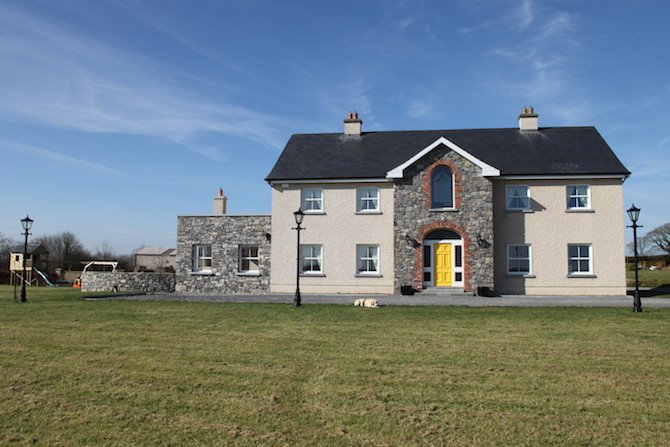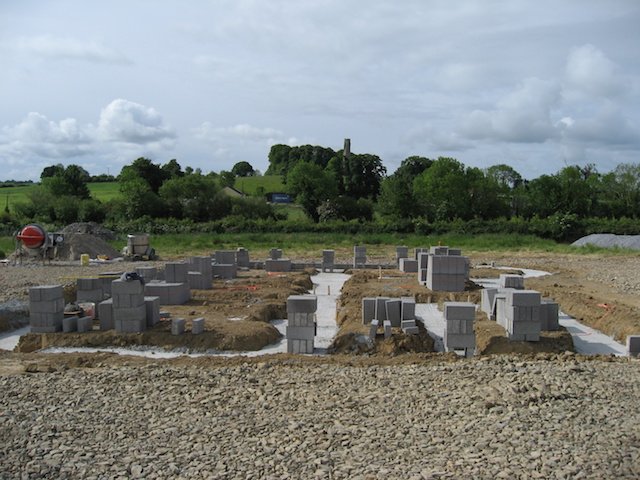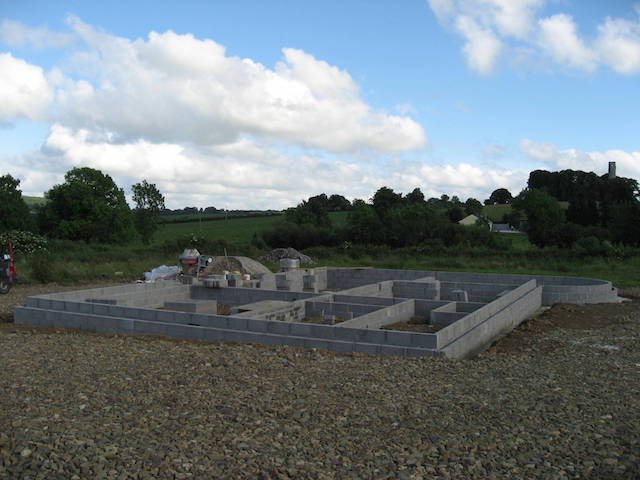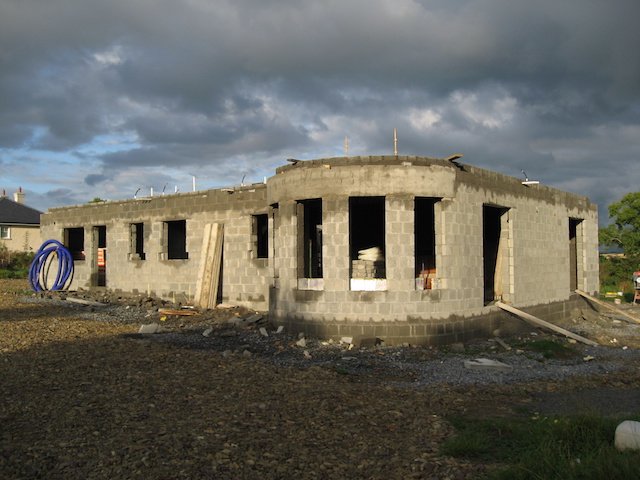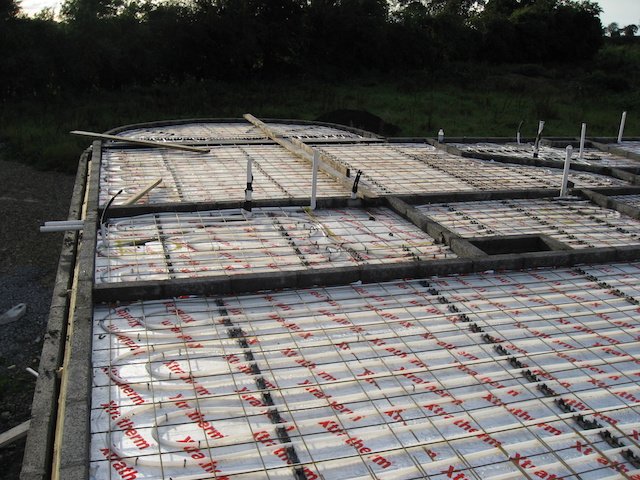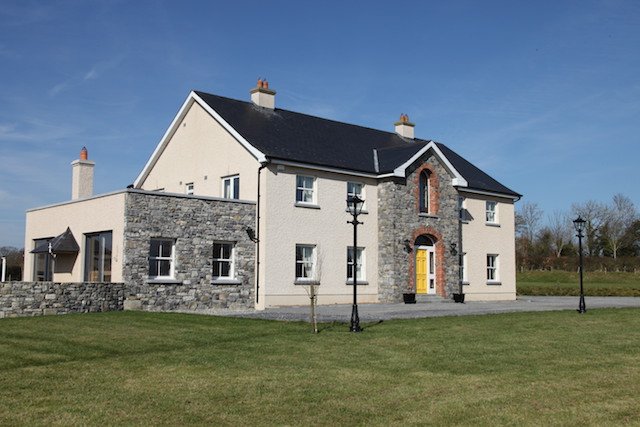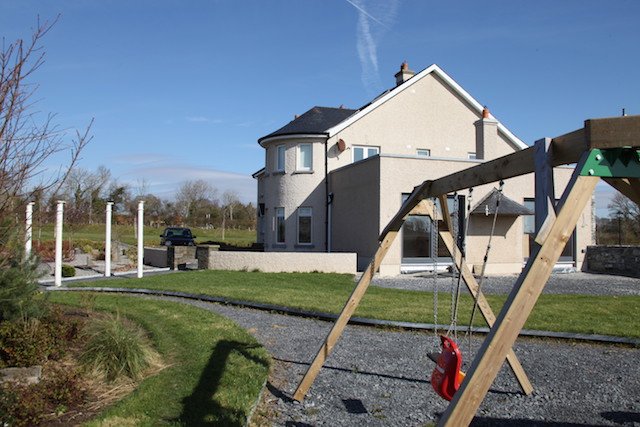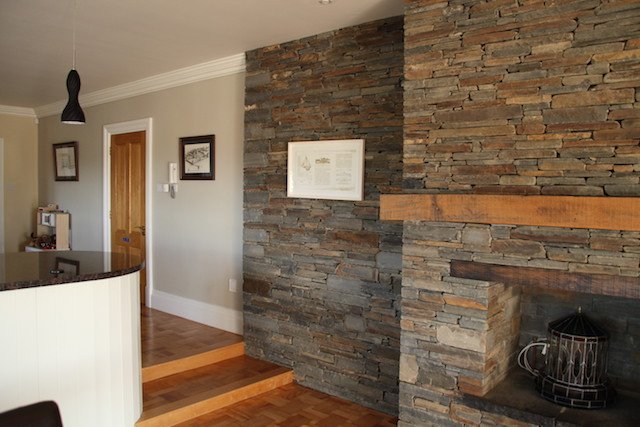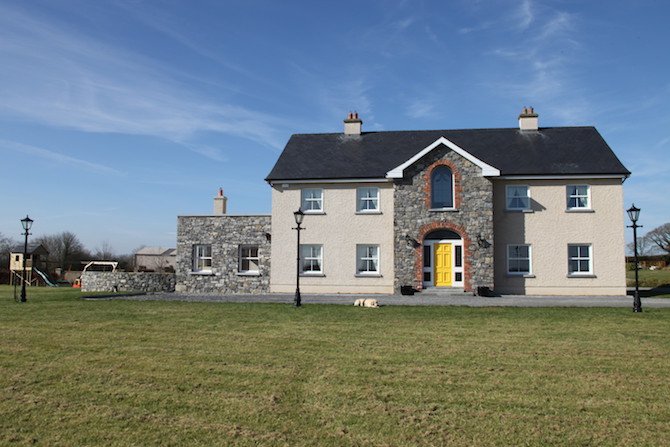This project also included the employment of an archaeologist to monitor all groundworks associated with the development of this new-build. This was due to the proximity of an archaeological interest in the area. This project was a 3500 sq foot new build project that included the following brief and scope of works:
- Construct a two story dwelling and garage together with sewage treatment systems.
- Stone wall piers at entrance , driveway, and all landscaping of gardens
- Private bore hole
- Bespoke front door adn curved staircase
- Front elevation reclaimed limestone and solid limestone sills
- Natural roof slates and clay ridges
- Concrete floors
- Sliding sash windows
- Reclaimed parquet flooring
- Solid oak doors throughout
- High end skirting and architrave
- High density insulated board fitted to all external walls
- Full geothermal heat source installation for underfloor heating

