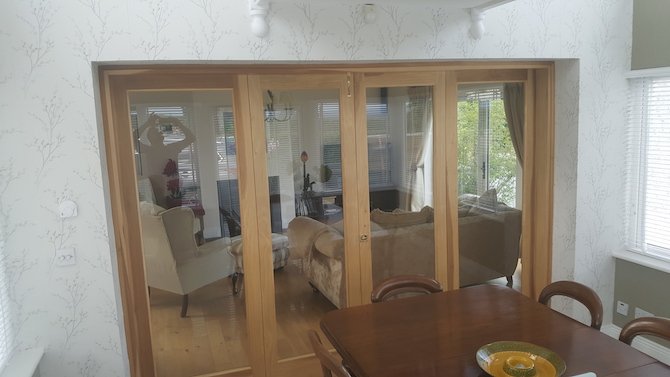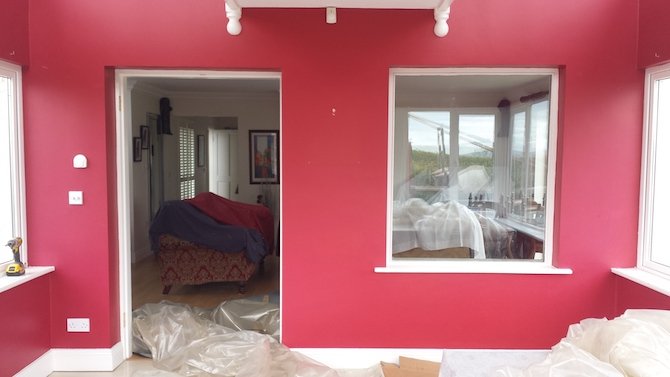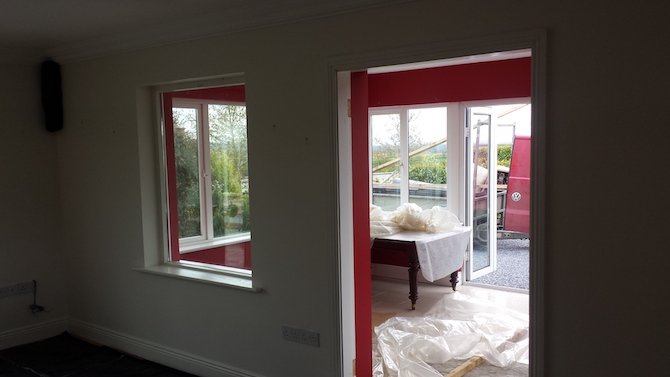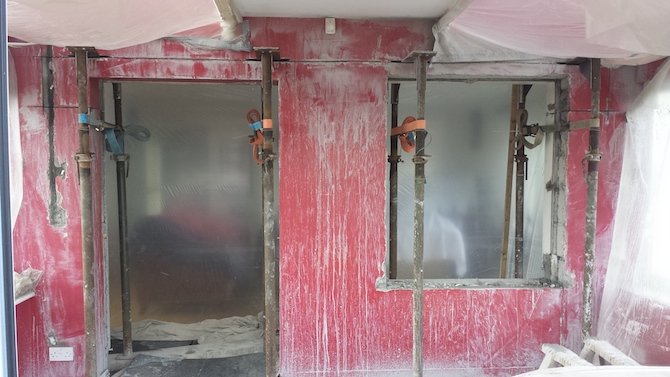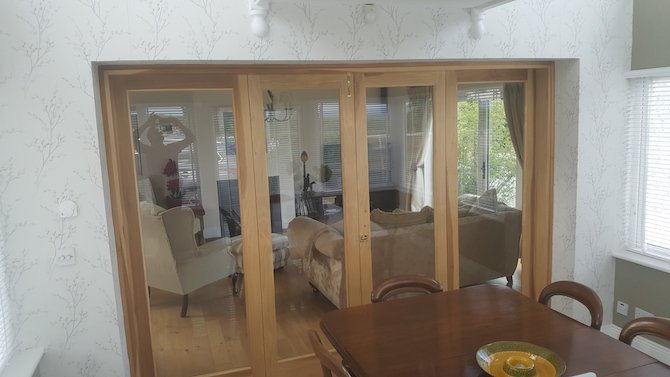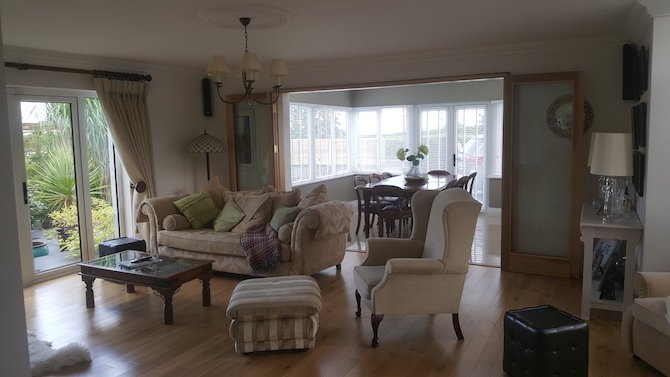This project was a renovation project that included the following brief and scope of works:
BRIEF
- To remove the gable end of the dwelling
- To extend sitting room into sunroom
- Fit solid joinery made bio-fold doors so room can be divided during winter but still allowing natural light to pass through the glass doors, thus allowing a greater sense of space.
SCOPE OF WORKS
- Supporting the gable-end wall whilst removing the lower end.
- Fitting a specialised steel lintel to span the increased opening.
- Re-skimmed existing wall
- Ready for decoration

