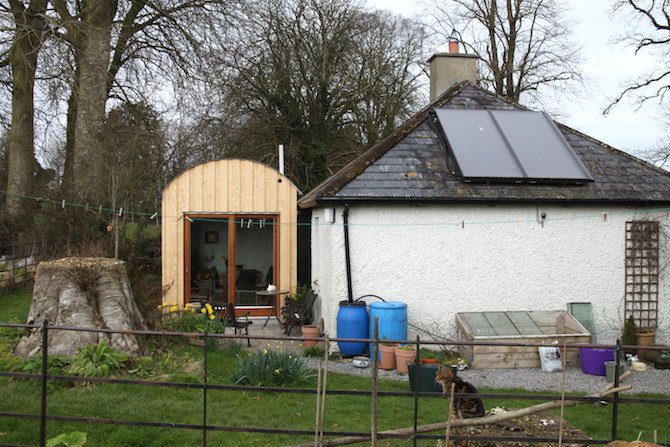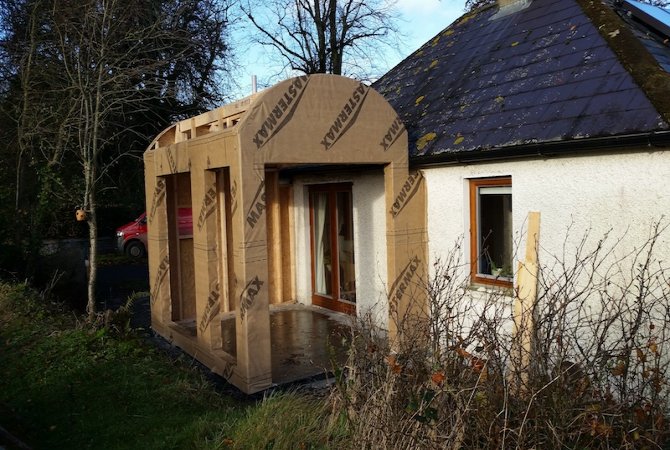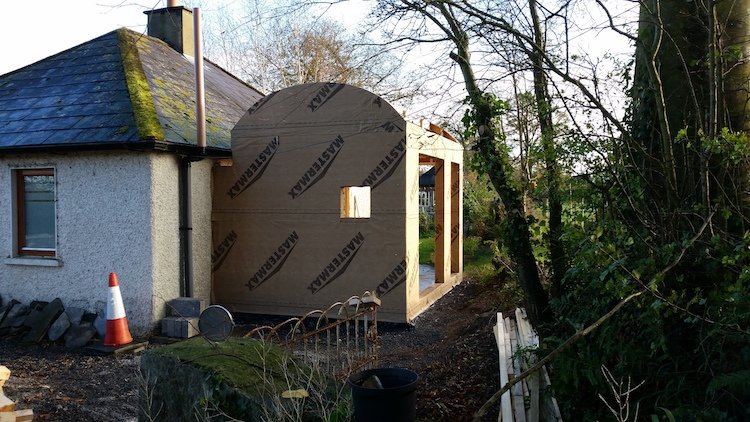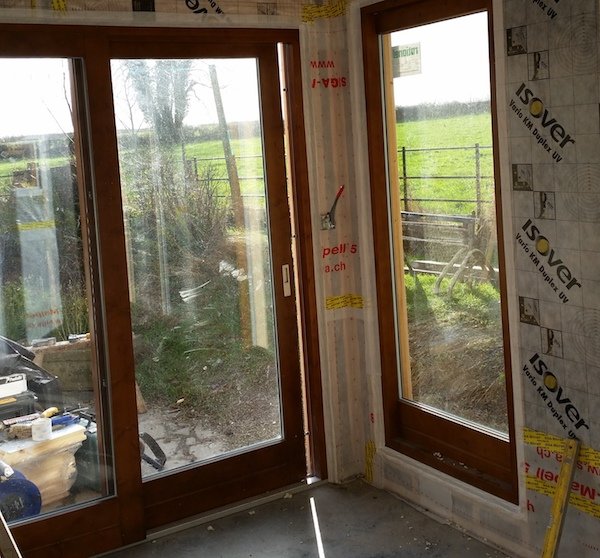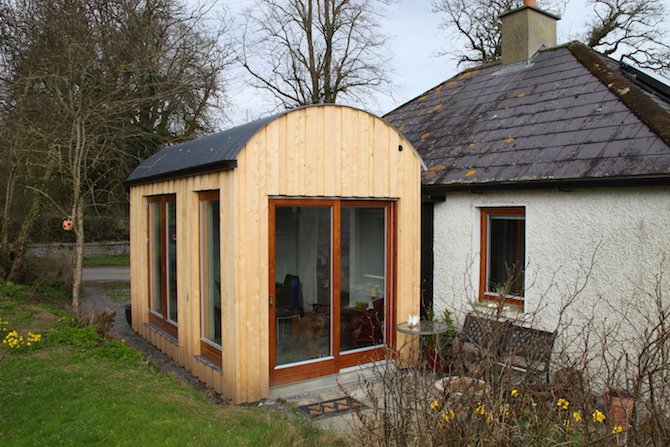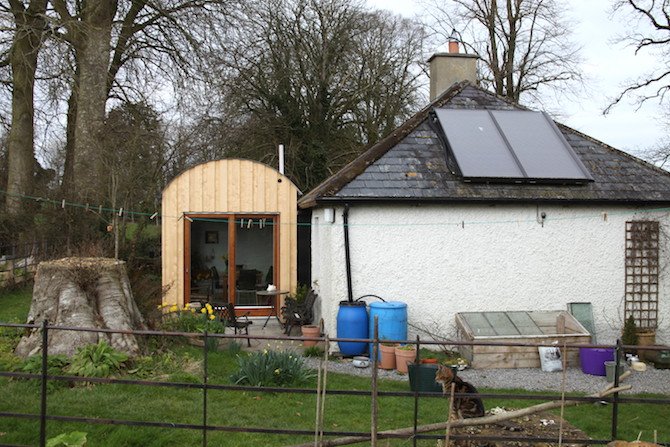This project was an extension project that was quite different to our usual requests. The project included the following scope of works:
- Increase the size of the kitchen to accommodate the kitchen table
- Removal of existing double doors to gain access to the new extension
- Create timber frame structure with barn style roof
- Externally clad extension with locally sourced larch wood.
- Fully insulated and fit with an air tight membrane
- Fitted new rear door and windows
- Insulated plaster boards
- Hard wall finish ready for decoration.

