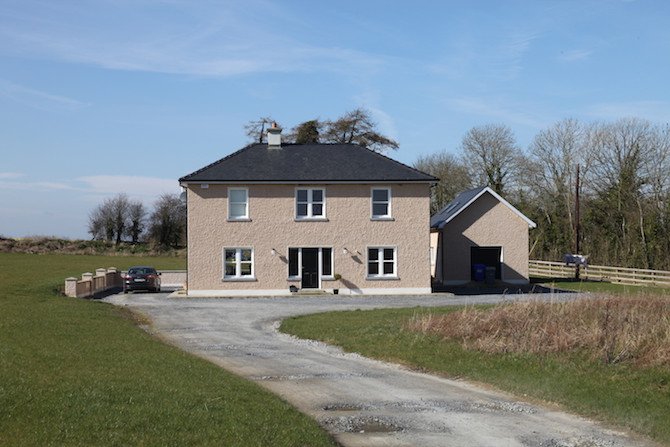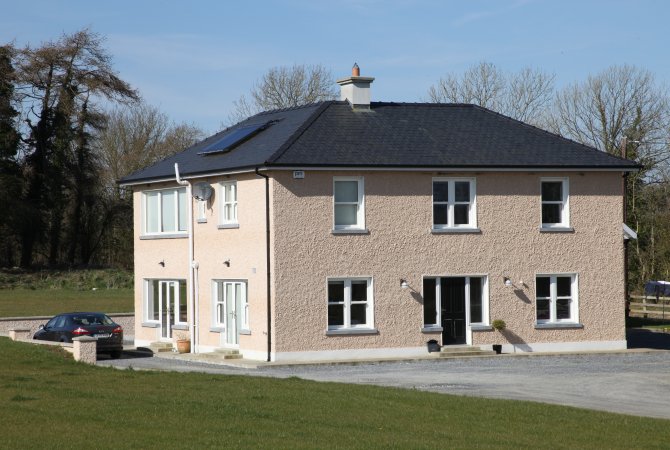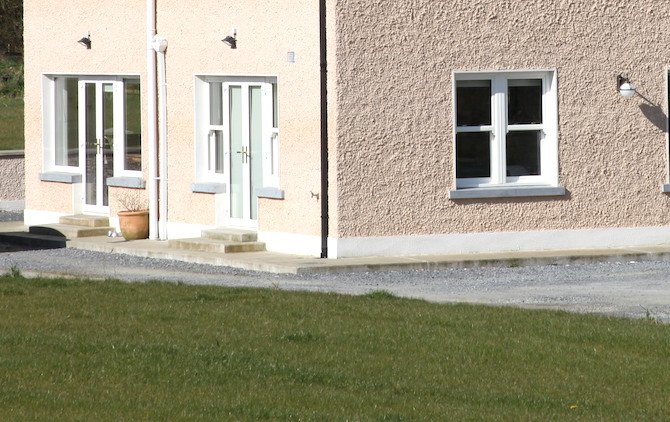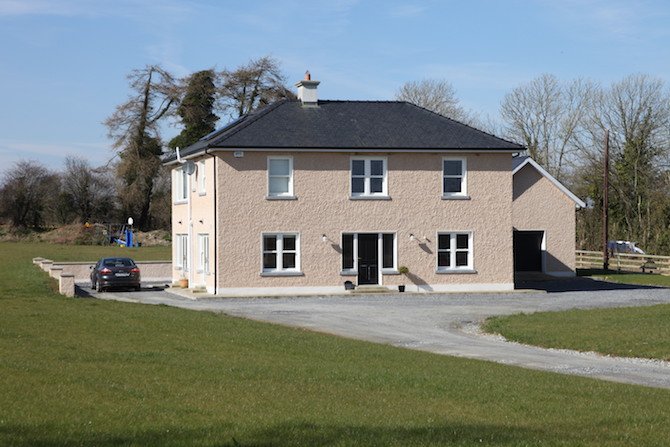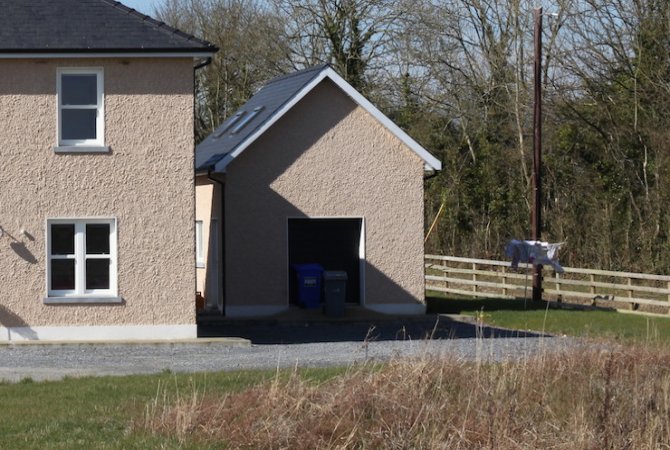This project was a 2734 sq foot two story house new-build project that included the following brief and scope of works:
- Two story dwelling & garage
- Solid limestone sills
- Natural roof slates
- New parquet flooring
- Airtightness membrane throughout
- High end skirting and architrave
- Laundry shoot
- Concrete first floor with underfloor heating
- High density insulated board fitted to all external walls
- Full geothermal heat source installation for underfloor heating
- All groundworks including waste water treatment system and bored water well
- Driveway and entrance piers

