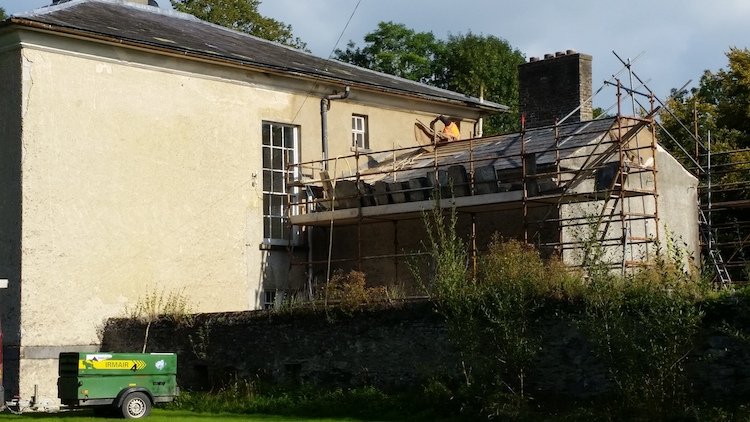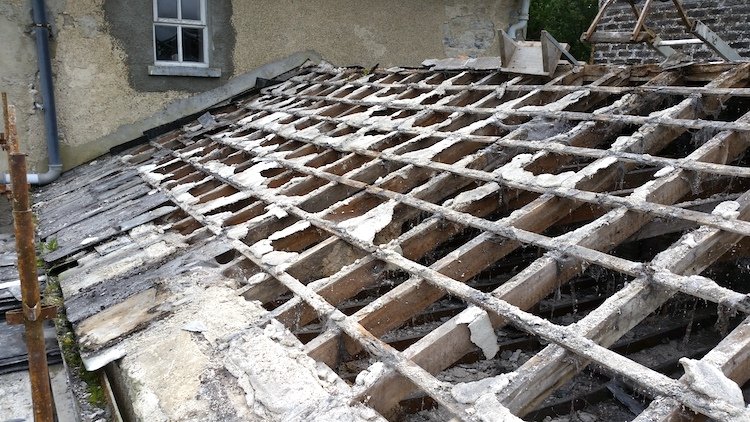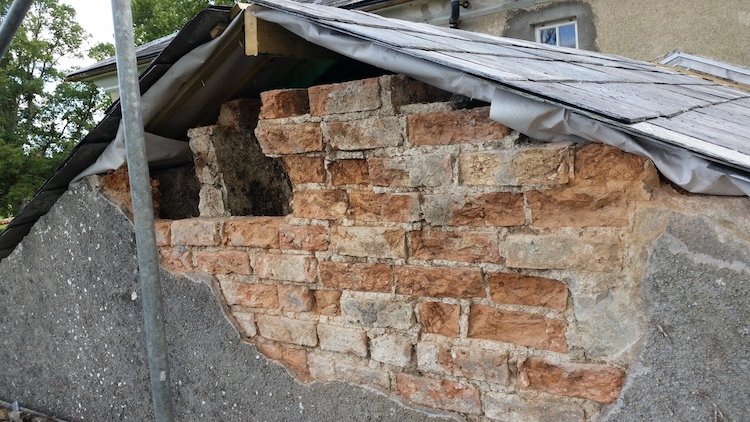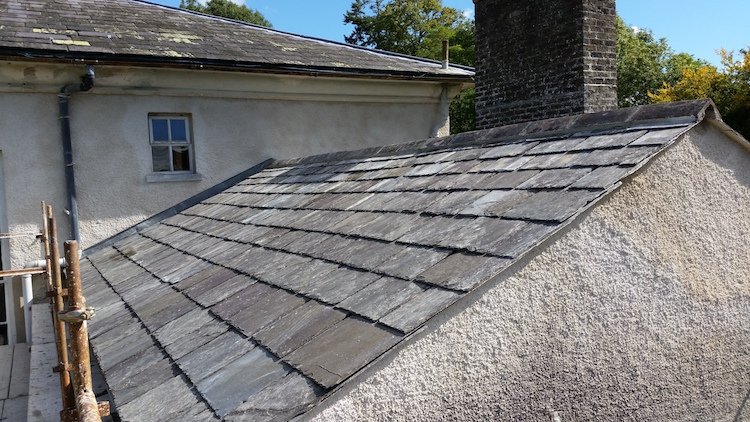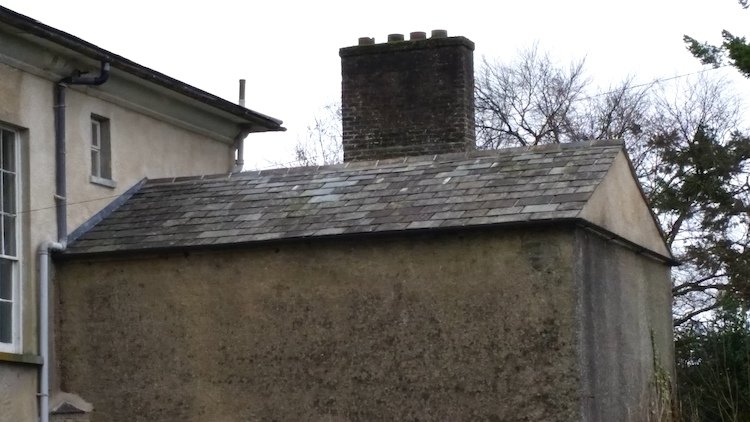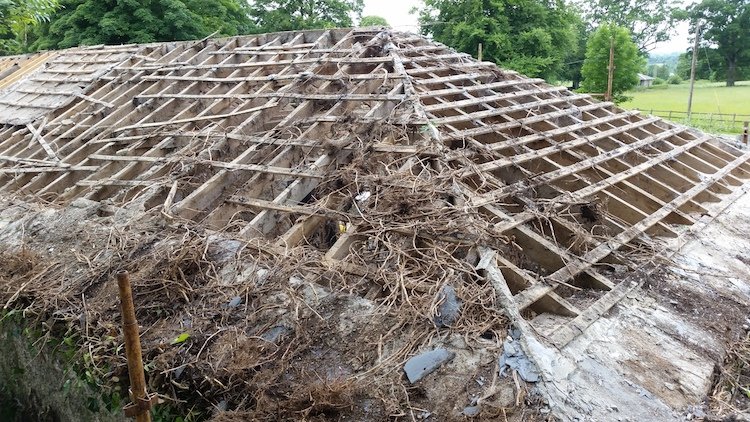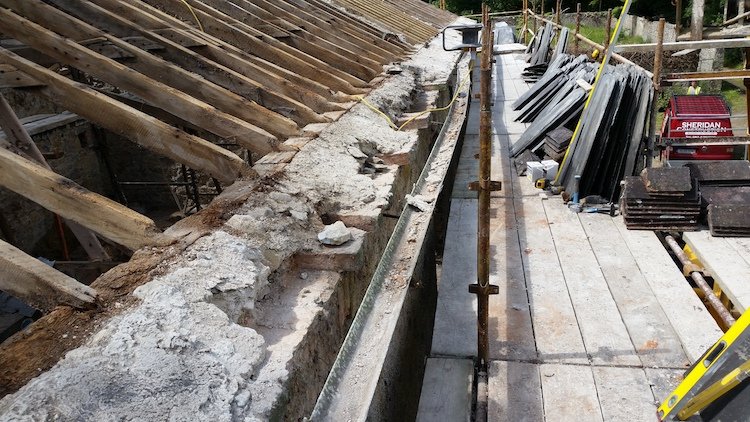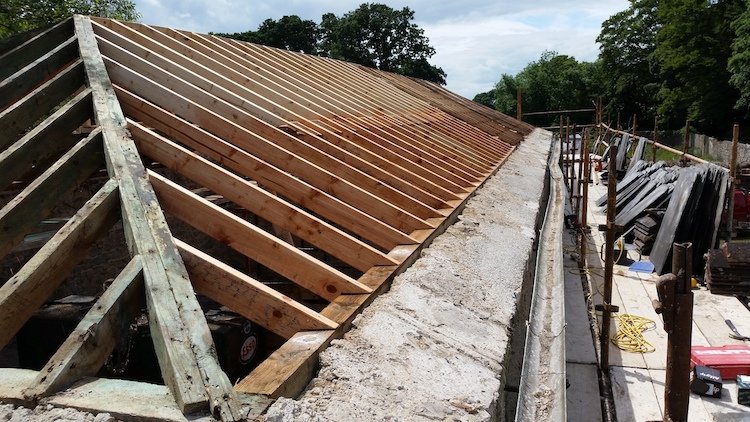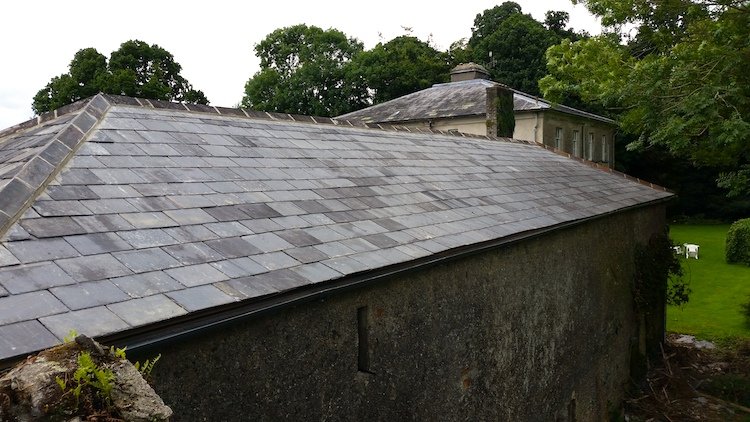Kells Rectory is a detached three-bay two-storey house over a part raised basement. A Church of Ireland glebe house, built in 1830, on a rectangular plan with two-bay full-height side elevations.
This project was a conservation project that was completed in two stages. The first stage was the annex roof adjoining the main building. The roof was in a bad state of repair and the brick chimney stack was in a much similar state. It included the following brief and scope of works:
- Remove all ivy and vegitation
- Remove loose material from mortar joints
- Remove corroded bricks and replace with matching size and type.
- Carry out lime mortar repairs
- Remove original guttering, downpipes and support brackets and record original locations so that they can be reinstated to original location once they are repaired and maintained.
- Remove ridge tiles and slates for re-use
- Match new ridge tiles with reclaimed ones to same color, texture, and size.
- Repair roof timber by splicing or doubling up defective rafters.
- Repair and replace sections of the wall plate where revealed to be damaged or deteriorated.

